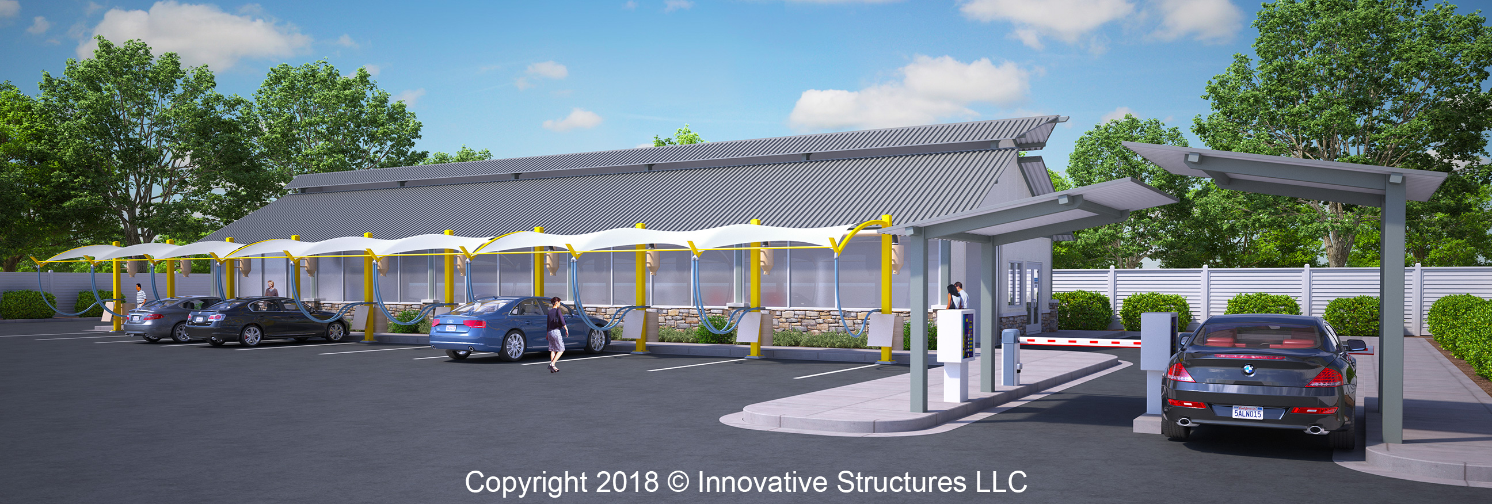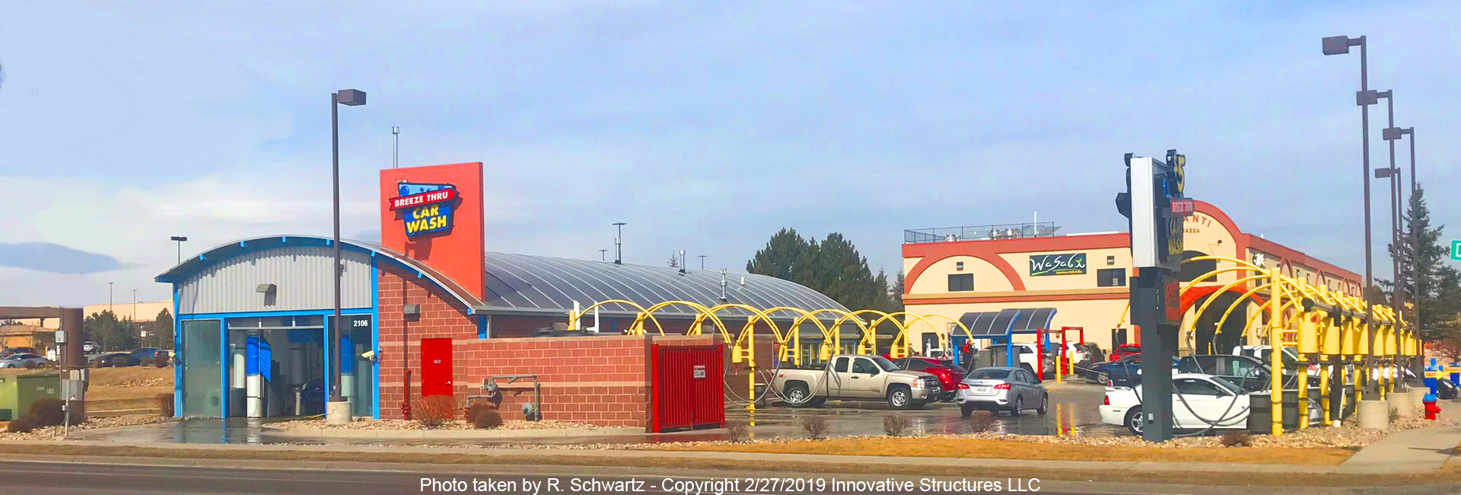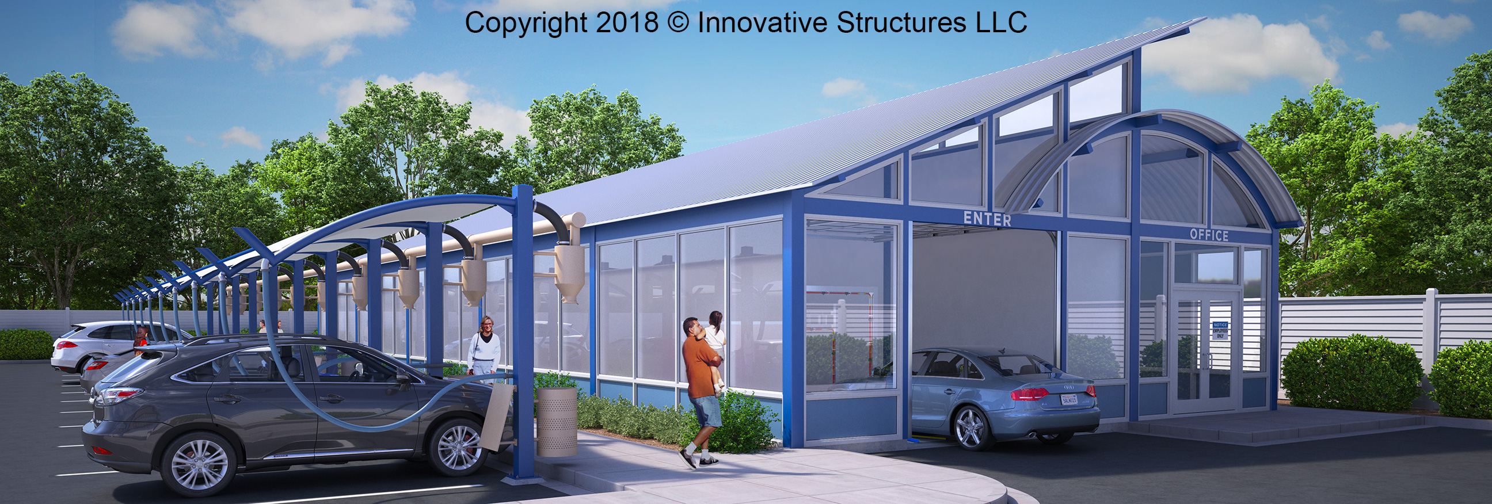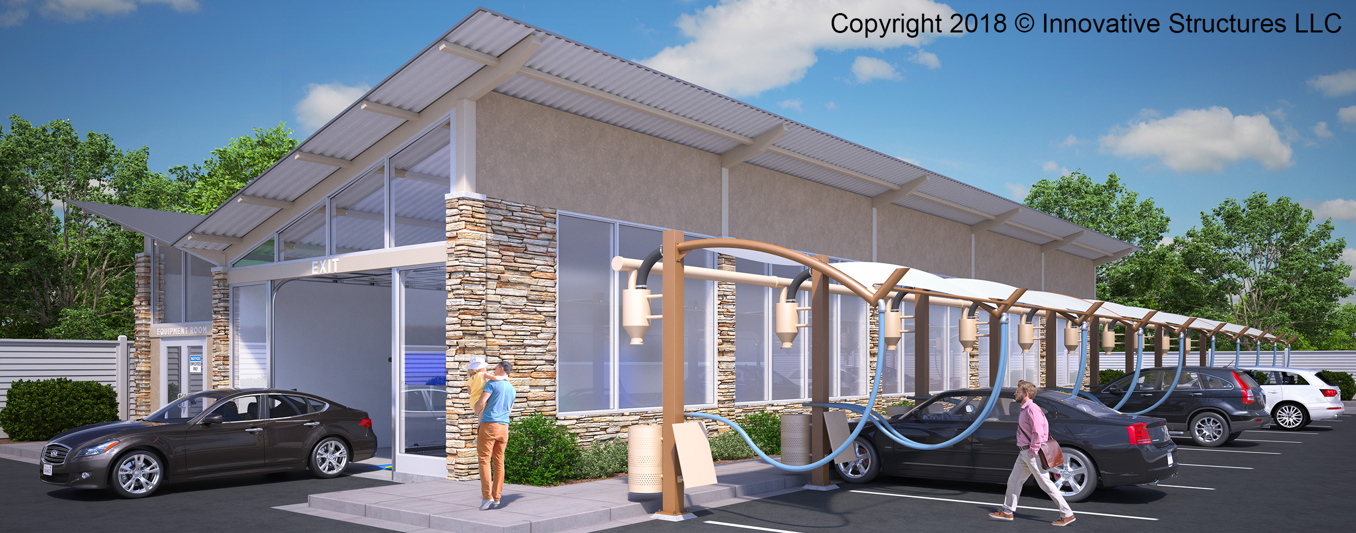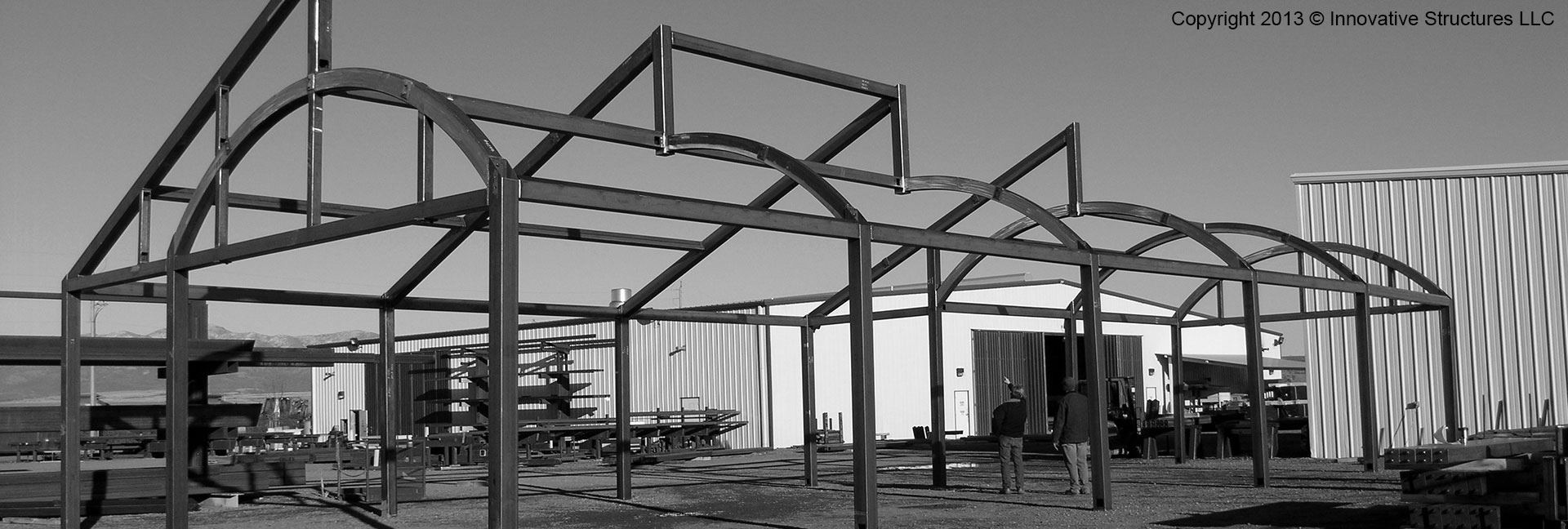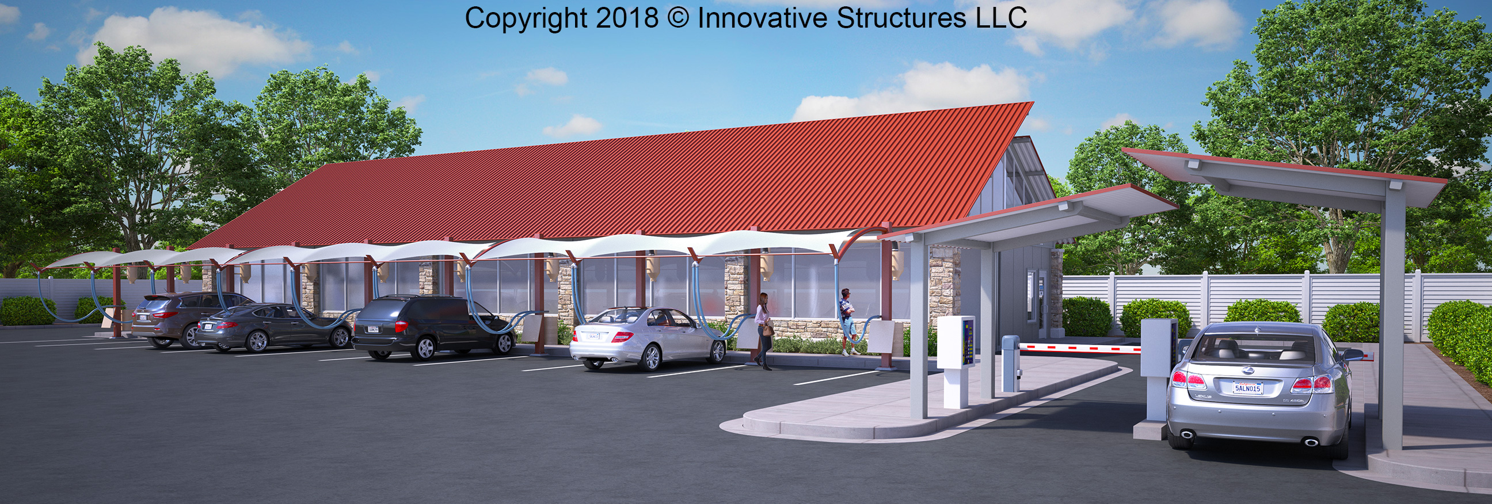Car Wash Building Products & Models
We offer several innovative car wash models which are available in a variety of lengths as tunnel washes. All of the car wash building models feature a strong tube steel and powder coated frame which simply bolts together with completely hidden connections and includes a pre-cut 24 gauge steel roof that screws directly to the frame. A wide variety of standard powder coat colors are available along with several roof profiles and colors to create or compliment your architectural style. These car wash building products are based upon our existing shade structure designs of which we have built literally thousands of different models in a wide variety of sizes, many with custom features.
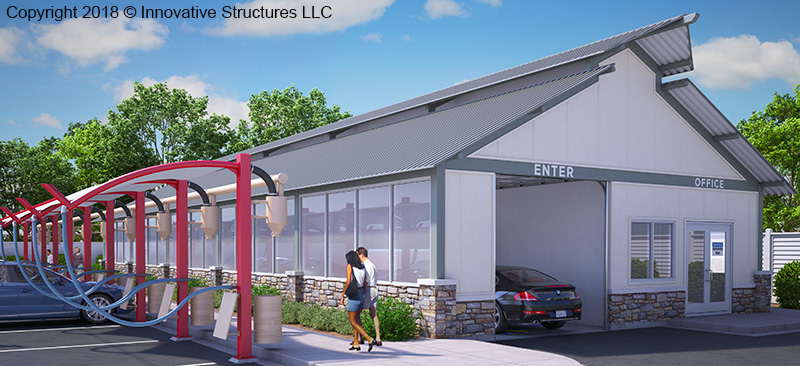 Cheyenne Model – This popular “barn style” car wash building design lends itself towards rural environments. The 2nd tier roof with clerestory windows allows a lot of natural light to enter the structure. If preferred, the clerestory windows can be omitted and the space left open for air circulation.
Cheyenne Model – This popular “barn style” car wash building design lends itself towards rural environments. The 2nd tier roof with clerestory windows allows a lot of natural light to enter the structure. If preferred, the clerestory windows can be omitted and the space left open for air circulation.
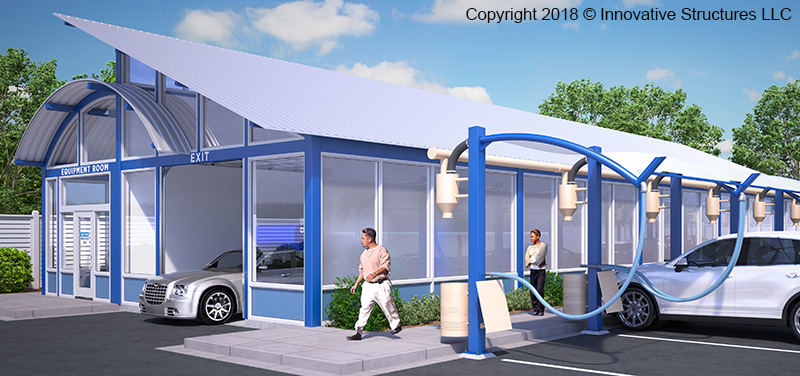 Colorado Model – The curved lines of this timeless car wash model offers a unique experience for the customer. Juxtaposed with the shed roof clerestory windows provide natural light to enter into the carwash experience. We curve the square or rectangular rafter beams to match the roof radius, yielding an uncluttered appearance with minimal distortion.
Colorado Model – The curved lines of this timeless car wash model offers a unique experience for the customer. Juxtaposed with the shed roof clerestory windows provide natural light to enter into the carwash experience. We curve the square or rectangular rafter beams to match the roof radius, yielding an uncluttered appearance with minimal distortion.
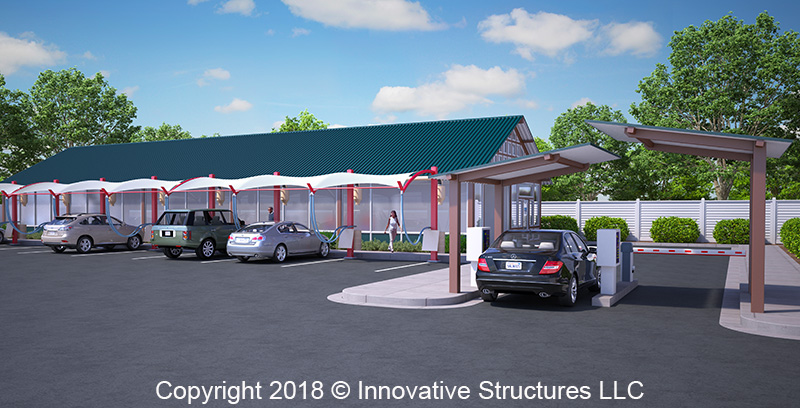 Orlando Model – This model allows many different designs to be created on each gable end. The gable ends can be fully enclosed, glassed, or shown with your car wash name and graphics. The options are unlimited with this cost effective, traditional and functional design.
Orlando Model – This model allows many different designs to be created on each gable end. The gable ends can be fully enclosed, glassed, or shown with your car wash name and graphics. The options are unlimited with this cost effective, traditional and functional design.
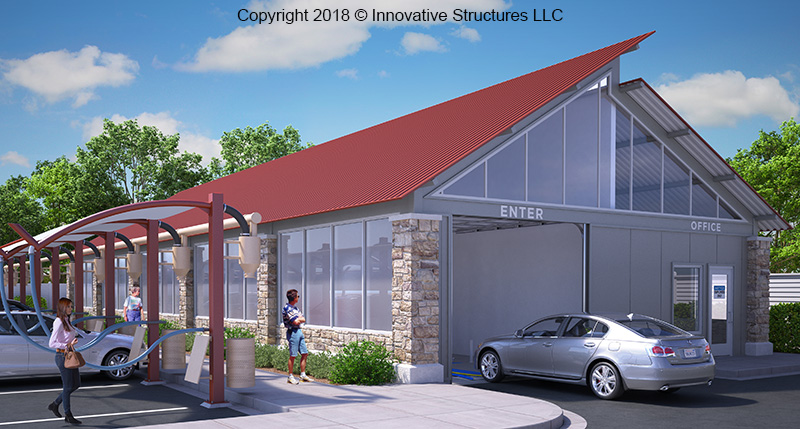 Northwest Model – This Car Wash Building Product model again offers clerestory window providing natural light to enter one side of the structure. For many years this design has served different structures with great success and is ideal for a carwash experience.
Northwest Model – This Car Wash Building Product model again offers clerestory window providing natural light to enter one side of the structure. For many years this design has served different structures with great success and is ideal for a carwash experience.
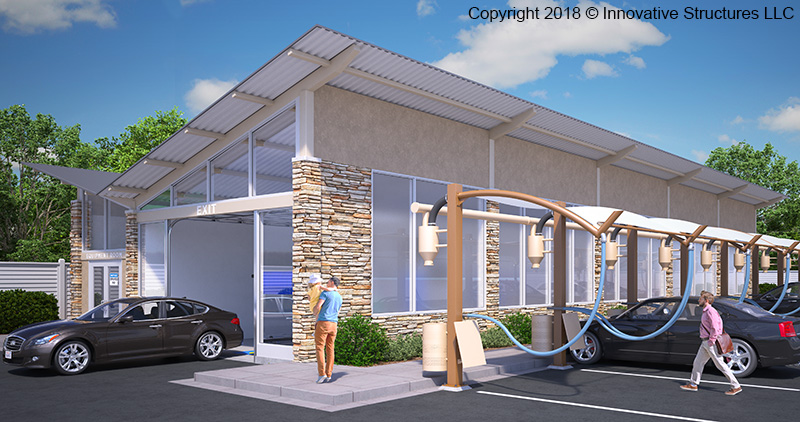 Valkyrie Model – This modern style is an attraction in its own right and will immediately create car wash business. The unique “V” shaped roof can be utilized to harvest rain water making it environmentally friendly. Create something different in your community with the Valkyrie model. You will be amazed how quickly this model can be erected.
Valkyrie Model – This modern style is an attraction in its own right and will immediately create car wash business. The unique “V” shaped roof can be utilized to harvest rain water making it environmentally friendly. Create something different in your community with the Valkyrie model. You will be amazed how quickly this model can be erected.
Vacuum Canopy – (Patent Pending) This practical solution to vacuuming focuses on ease of installation, durability, and ultimate use. To complement our car washes, we have designed a unique new vacuum canopy with curved tube steel rafters and a 10-year “Commercial 95” fabric which is easy to install, stays tight and looks great! There are several rafter options to choose from but all canopies include the same powder coat process as the car washes. All canopies have a 7”x 7” tube steel column with 4 anchor bolts. The square column makes it easy to attach appurtenances’ such as the trash can, mat rack, nozzle docking plate, etc. The canopy shown has a curved tube rafter which doubles as the vacuum conduit penetrating the top of the column and emptying into the debris collector with a flexible tube. This simplified design is much faster to install than typical canopies and it is easy to maintain. Rafters are available in a variety of tube material sizes in a curved or straight configuration. The fabric is cable tensioned and covers at least 3 bays at a time eliminating costly lacing time and the fabric stays tight! The fabric is tested and time proven as Commercial 95 and has a 10-year limited warranty.
General Design Information:
Models shown are 36’ wide x 100’ long measured outside of columns. Bays are in 20’ long increments allowing the tunnel to be shortened or lengthened as desired. Each structure includes an interior frame or series of columns separating the tunnel from the office and equipment room. The structure includes the powder coated frame and roof only. All concrete, wash equipment, walls, doors windows, etc. are provided by others. Wall materials as shown may vary as the customer prefers. We use steel shot to blast all of our frames and use the best zinc rich epoxy primer and Super Durable TGIC polyester top coat available with a combined 7000 hour salt spray resistance. This coating is the best in the industry! Structural engineering calculations and detailed plans are included for all states and Canadian Provinces. The contractor or owner shall submit to the appropriate building division for review and approval. The structure kit is shipped directly to your site ready for assembly and includes detailed assembly instructions. Installation supervision is available upon request for an additional fee. All windows, doors, wall materials, car wash equipment and central vacuum equipment shall be provided by others. All site work, foundations, plumbing, electrical, etc. shall be provided by others.

